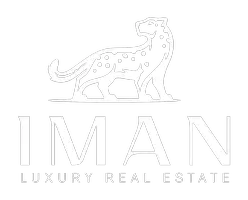
6 Beds
4 Baths
3,529 SqFt
6 Beds
4 Baths
3,529 SqFt
Key Details
Property Type Single Family Home
Sub Type Single Family Residence
Listing Status Active
Purchase Type For Sale
Square Footage 3,529 sqft
Price per Sqft $297
Subdivision Sunset Heights
MLS Listing ID 225124353
Bedrooms 6
Full Baths 3
HOA Y/N No
Year Built 1994
Lot Size 0.267 Acres
Acres 0.2672
Property Sub-Type Single Family Residence
Source MLS Metrolist
Property Description
Location
State CA
County Placer
Area 12765
Direction Highway 65 Stanford Ranch, to Crest, Right on Humboldt, Right on Butte Circle. Welcome Home.
Rooms
Guest Accommodations No
Master Bathroom Shower Stall(s), Double Sinks
Master Bedroom Walk-In Closet
Living Room Other
Dining Room Dining/Living Combo
Kitchen Breakfast Area, Quartz Counter, Island, Stone Counter, Kitchen/Family Combo
Interior
Heating Central
Cooling Ceiling Fan(s), Central, Whole House Fan
Flooring Carpet, Vinyl
Fireplaces Number 1
Fireplaces Type Family Room, Gas Piped
Appliance Gas Cook Top, Hood Over Range, Ice Maker, Dishwasher, Microwave
Laundry Cabinets, Sink, Inside Room
Exterior
Exterior Feature Kitchen, Built-In Barbeque
Parking Features RV Access
Garage Spaces 3.0
Utilities Available Public, Cable Connected, Sewer In & Connected, Internet Available
Roof Type Tile
Porch Front Porch, Covered Patio
Private Pool No
Building
Lot Description Auto Sprinkler F&R, Landscape Back, Landscape Front
Story 2
Foundation Slab
Sewer Sewer in Street
Water Meter on Site, Public
Schools
Elementary Schools Rocklin Unified
Middle Schools Rocklin Unified
High Schools Rocklin Unified
School District Placer
Others
Senior Community No
Tax ID 368-020-022-000
Special Listing Condition None









