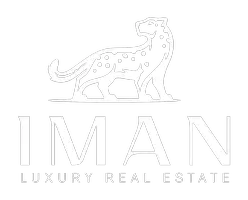3 Beds
2 Baths
1,411 SqFt
3 Beds
2 Baths
1,411 SqFt
Key Details
Property Type Single Family Home
Sub Type Single Family Residence
Listing Status Active
Purchase Type For Sale
Square Footage 1,411 sqft
Price per Sqft $336
Subdivision Brookside Estates
MLS Listing ID 225110427
Bedrooms 3
Full Baths 2
HOA Fees $740/qua
HOA Y/N Yes
Year Built 2002
Lot Size 5,001 Sqft
Acres 0.1148
Property Sub-Type Single Family Residence
Source MLS Metrolist
Property Description
Location
State CA
County San Joaquin
Area 20703
Direction Shadowbrook to brookview to bridlewood.
Rooms
Guest Accommodations No
Master Bathroom Walk-In Closet
Master Bedroom Ground Floor, Walk-In Closet
Living Room Cathedral/Vaulted
Dining Room Formal Room
Kitchen Pantry Closet, Tile Counter
Interior
Heating Central, Fireplace(s), Natural Gas
Fireplaces Number 1
Fireplaces Type Living Room, Gas Log
Appliance Free Standing Gas Range, Free Standing Refrigerator, Dishwasher, Microwave
Laundry Gas Hook-Up, Hookups Only, Inside Room
Exterior
Garage Spaces 2.0
Pool Common Facility
Utilities Available Public, Cable Connected, Sewer In & Connected, Internet Available, Natural Gas Connected
Amenities Available Pool, Clubhouse
View Park
Roof Type Tile
Topography Level
Private Pool Yes
Building
Lot Description Auto Sprinkler F&R, Greenbelt, Landscape Back, Landscape Front, Low Maintenance
Story 1
Foundation Slab
Sewer Public Sewer
Water Public
Level or Stories One
Schools
Elementary Schools Lincoln Unified
Middle Schools Lincoln Unified
High Schools Lincoln Unified
School District San Joaquin
Others
HOA Fee Include MaintenanceGrounds, Security, Pool
Senior Community No
Tax ID 116-530-10
Special Listing Condition None
Pets Allowed Yes








