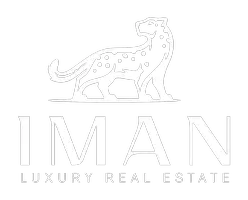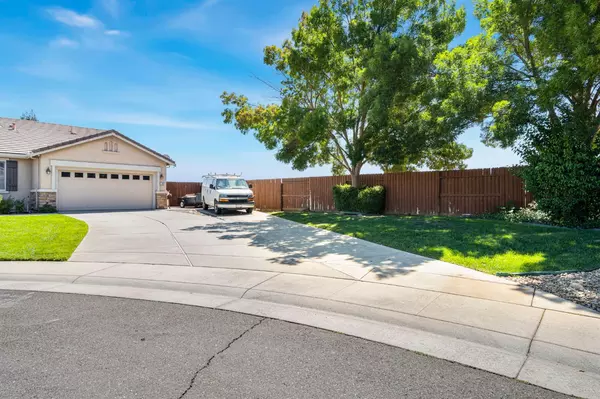3 Beds
2 Baths
2,333 SqFt
3 Beds
2 Baths
2,333 SqFt
Open House
Sun Aug 24, 12:00pm - 3:00pm
Key Details
Property Type Single Family Home
Sub Type Single Family Residence
Listing Status Active
Purchase Type For Sale
Square Footage 2,333 sqft
Price per Sqft $272
Subdivision Chandellor Estates
MLS Listing ID 225109996
Bedrooms 3
Full Baths 2
HOA Y/N No
Year Built 2004
Lot Size 10,062 Sqft
Acres 0.231
Property Sub-Type Single Family Residence
Source MLS Metrolist
Property Description
Location
State CA
County Sacramento
Area 10632
Direction Use GPS
Rooms
Guest Accommodations No
Master Bathroom Walk-In Closet 2+
Living Room Great Room
Dining Room Breakfast Nook, Dining/Family Combo, Dining/Living Combo, Formal Area
Kitchen Breakfast Area, Pantry Cabinet, Island, Stone Counter, Kitchen/Family Combo
Interior
Heating Central, Fireplace(s)
Fireplaces Number 1
Appliance Gas Cook Top, Hood Over Range, Dishwasher, Disposal, Microwave
Laundry Cabinets, Hookups Only, Inside Area, Inside Room
Exterior
Parking Features Attached, RV Access, Covered, RV Possible, Detached, RV Storage
Garage Spaces 2.0
Fence Back Yard
Utilities Available Public, Cable Connected, Sewer In & Connected, Electric, Natural Gas Connected
Roof Type Tile
Private Pool No
Building
Lot Description Auto Sprinkler Front, Cul-De-Sac, Curb(s)/Gutter(s), Dead End, Landscape Front
Story 1
Foundation Slab
Sewer Public Sewer
Water Meter Available, Public
Level or Stories One
Schools
Elementary Schools Galt Joint Union
Middle Schools Galt Joint Union
High Schools Galt Joint Uhs
School District Sacramento
Others
Senior Community No
Tax ID 150-0630-017-0000
Special Listing Condition None








