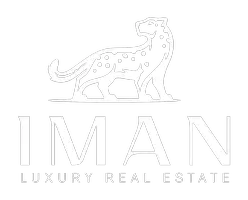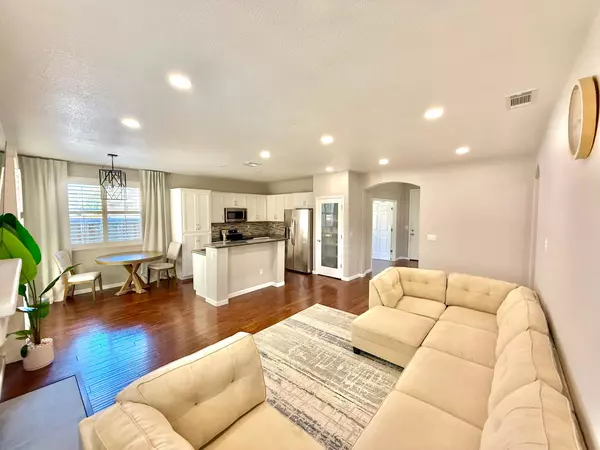3 Beds
2 Baths
1,579 SqFt
3 Beds
2 Baths
1,579 SqFt
Key Details
Property Type Single Family Home
Sub Type Single Family Residence
Listing Status Active
Purchase Type For Sale
Square Footage 1,579 sqft
Price per Sqft $411
MLS Listing ID 225109105
Bedrooms 3
Full Baths 2
HOA Y/N No
Year Built 2003
Lot Size 7,553 Sqft
Acres 0.1734
Property Sub-Type Single Family Residence
Source MLS Metrolist
Property Description
Location
State CA
County Placer
Area 12201
Direction From Lincoln Boulevard, right on Ferrari Ranch, left on Hwy 193, right on East Avenue, Right on E 12th, left on Ashwood Way, left on Spruce Ct (home will be on the right)
Rooms
Guest Accommodations No
Master Bathroom Closet, Shower Stall(s), Tile, Tub, Tub w/Shower Over, Window
Master Bedroom Closet, Ground Floor, Walk-In Closet
Living Room Great Room
Dining Room Breakfast Nook, Dining/Family Combo, Space in Kitchen
Kitchen Granite Counter, Island, Stone Counter, Kitchen/Family Combo
Interior
Heating Central, Fireplace(s)
Cooling Ceiling Fan(s), Central
Flooring Laminate, Tile, Wood
Window Features Dual Pane Full
Appliance Ice Maker, Dishwasher, Microwave, Double Oven
Laundry Dryer Included, Washer Included, Inside Area, Inside Room
Exterior
Exterior Feature Kitchen, Built-In Barbeque
Garage Spaces 2.0
Pool Built-In, Pool/Spa Combo, Fenced
Utilities Available Public, Solar, Natural Gas Connected
Roof Type Tile
Porch Covered Patio, Uncovered Patio
Private Pool No
Building
Lot Description Auto Sprinkler F&R, Cul-De-Sac
Story 1
Foundation Slab
Sewer Public Sewer
Water Meter on Site, Public
Level or Stories One
Schools
Elementary Schools Western Placer
Middle Schools Western Placer
High Schools Western Placer
School District Placer
Others
Senior Community No
Tax ID 025-030-019-000
Special Listing Condition Offer As Is, Other








