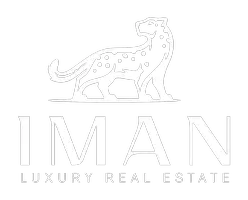3 Beds
2 Baths
2,188 SqFt
3 Beds
2 Baths
2,188 SqFt
Key Details
Property Type Single Family Home
Sub Type Single Family Residence
Listing Status Active
Purchase Type For Sale
Square Footage 2,188 sqft
Price per Sqft $273
MLS Listing ID 225097356
Bedrooms 3
Full Baths 2
HOA Y/N No
Year Built 1925
Lot Size 4,901 Sqft
Acres 0.1125
Lot Dimensions 4,900.
Property Sub-Type Single Family Residence
Source MLS Metrolist
Property Description
Location
State CA
County San Joaquin
Area 20701
Direction PACIFIC AVE TO ALLSTON TO CENTRAL. CORNER HOUSE
Rooms
Basement Partial
Guest Accommodations Yes
Master Bathroom Shower Stall(s), Tile, Tub, Window
Master Bedroom Closet
Living Room Other
Dining Room Breakfast Nook, Space in Kitchen, Dining/Living Combo
Kitchen Marble Counter
Interior
Heating Central
Cooling Central
Flooring Laminate, Tile, Wood
Fireplaces Number 1
Fireplaces Type Living Room, Wood Burning
Window Features Dual Pane Full,Window Coverings,Window Screens
Appliance Free Standing Gas Range, Gas Water Heater, Hood Over Range, Dishwasher, Disposal, Microwave, Self/Cont Clean Oven, Free Standing Gas Oven
Laundry Cabinets, Sink, Electric, Inside Room
Exterior
Parking Features Garage Door Opener, Garage Facing Side
Garage Spaces 1.0
Fence Fenced, Front Yard, Full
Utilities Available Public, Electric, Natural Gas Connected
Roof Type Composition
Porch Front Porch
Private Pool No
Building
Lot Description Auto Sprinkler Front, Curb(s)/Gutter(s), Landscape Front, Low Maintenance
Story 1
Foundation Raised
Sewer Public Sewer
Water Public
Level or Stories One
Schools
Elementary Schools Stockton Unified
Middle Schools Stockton Unified
High Schools Stockton Unified
School District San Joaquin
Others
Senior Community No
Tax ID 113-340-13
Special Listing Condition Trust, Offer As Is
Pets Allowed Yes








